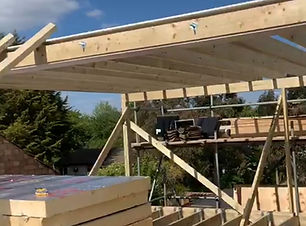
NEW BUILD 20 FLAT + COMMERCIAL, MITCHAM
2021 - LIVE
New build mixed used property where our structural optimisation provided construction cost savings to clients.

NEW BUILD 14 FLAT + COMMERCIAL + GYM BASEMENT, BOREHAMWOOD
2021 - LIVE
Structural design with optimisation for cost effectiveness included basement and super structure design. We are also providing temporary works design services.

NEW BUILD RESTAURANT, ALPERTON
2021 - LIVE
Providing a structural optimised solution for construction cost effectiveness to the developer. Two storey restaurant with roof terrace.

THREE STOREY COMMERCIAL CONVERSION,
COULSDON
2019
Converting and extending a commercial building into three story block of flats. The ground conditions and the neighbouring basements required piled raft foundation to the 90m2 3 storey extension.

ROOF AND REAR EXTENSION,
HARROW
2020
Rear extension and dormer added to the roof. Structural design turnaround in days.
_edited.jpg)
BASEMENT AND REAR EXTENSION, BRENT CROSS
2020
The design added an entire basement and extended the the first floor to the back whilst providing unobstructed spacious rooms.

BASEMENT EXTENSION,
PARSONS GREEN
2019
Design of underpinning of a Victorian building. Design delivered in a matter of days.

ROOF TERRACE REAR EXTENSION,
KENNINGTON
2019
Stunning rooftop terrace has been added to the rear extension with chimney breast removal and all glass back ground floor wall overlooking the back garden.

REAR EXTENSION, BRENT CROSS
2020
Ground and first floor rear extension designed for this property.
